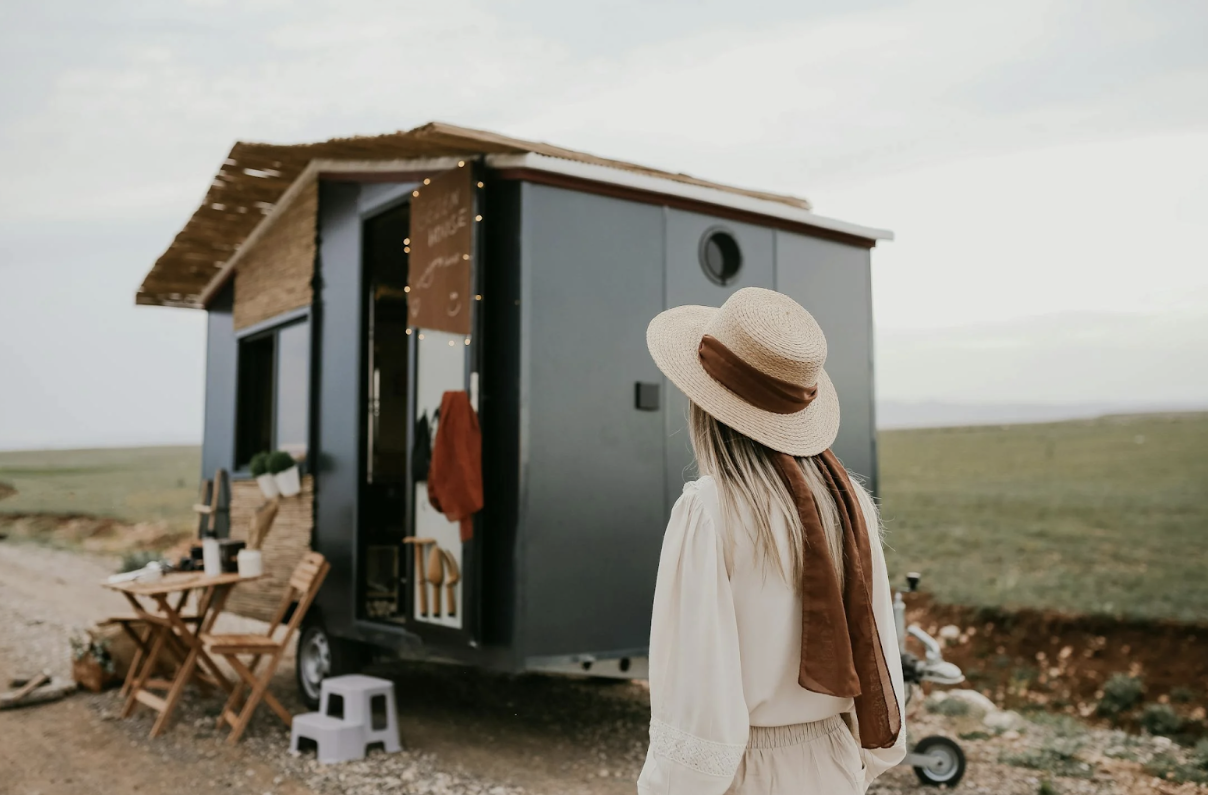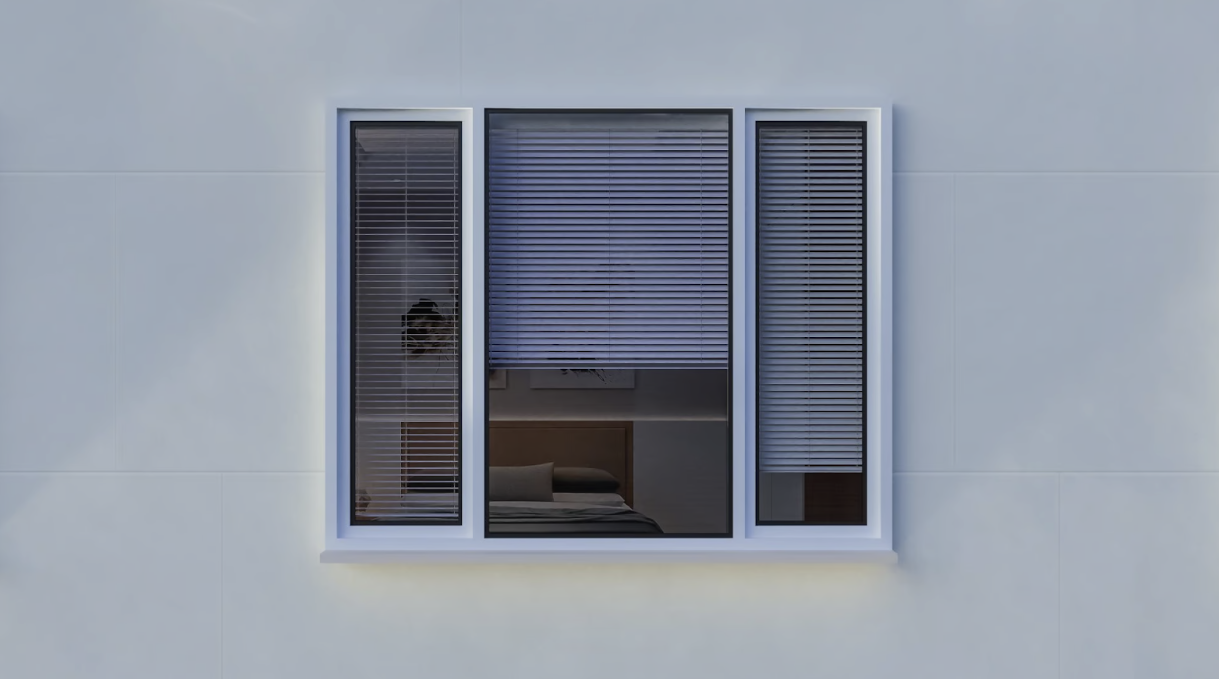How to Adapt Your Tiny Home for Mobility Equipment
Living in a tiny home has its advantages, from reduced costs to the simplicity of maintaining a smaller space. However, for those with mobility challenges, adapting a tiny home to accommodate mobility equipment can be essential for comfortable and independent living. Whether it’s installing wider doorways or customizing furniture for accessibility, creating a supportive environment doesn’t have to compromise the beauty or functionality of your tiny home. Here’s a guide on how to make effective adjustments so your space can be both compact and accessible.
1. Prioritize Accessible Entryways
One of the first steps in adapting a tiny home is ensuring that entryways are accessible. If you use a wheelchair, walker, or scooter, you’ll need a doorway wide enough to accommodate it. Most tiny homes have narrow doors, so consider widening the main entrance or installing a ramp for ease of access. When you’re ready to buy mobility equipment, look for items specifically designed for small spaces, such as foldable ramps or compact lifts. Consider an automatic door opener or a lever-style handle rather than a knob for greater ease. An accessible entrance improves safety and makes entering and exiting the home far more manageable.
2. Design an Open-Concept Layout
In a tiny home, every square inch counts. Creating an open layout reduces barriers and makes it easier to move around, particularly with mobility equipment. You may need to eliminate some non-essential furniture to create clear pathways, which will allow for better maneuverability with wheelchairs, scooters, or walkers. Think about rearranging essential items so they are within easy reach and positioned to maximize floor space. An open-concept layout not only increases accessibility but also enhances the visual flow of the home, making it feel larger and more comfortable.
3. Install Accessible Storage Solutions
Standard storage solutions can be challenging for those with limited mobility. Consider installing pull-down shelves, sliding drawers, and accessible cabinets to make storage easy to reach. Lowering shelves and counters to an accessible-height can be helpful, as well as using lightweight containers and clear labeling for better visibility and organization. Rolling carts or pull-out storage units are excellent for organizing items without occupying permanent space. These solutions help maintain a tidy environment while allowing you to access essentials without having to reach or bend excessively, supporting both convenience and independence.
4. Customize Bathroom Accessibility
Bathrooms in tiny homes are often compact, so careful planning is essential. Install grab bars near the toilet and shower to provide stability and support. A walk-in or roll-in shower with a handheld showerhead is an excellent option, as it allows easy access for those using wheelchairs or walkers. You may also want to consider installing a fold-down shower seat or opting for a raised toilet to make standing or transferring easier. Non-slip flooring and a lowered sink can also make the bathroom safer and more accessible without taking up much space, making daily routines more manageable and comfortable.
5. Adapt the Kitchen for Ease of Use
The kitchen is one of the most used spaces in any home, and adapting it for accessibility is essential. Lower countertops and sinks allow individuals using wheelchairs to reach them comfortably. Consider using pull-out cabinets and drawers rather than traditional ones, as they provide easy access to kitchenware and groceries. An induction cooktop with front controls is a safer alternative to a traditional stove, especially in a small space. This type of cooktop remains cool to the touch and reduces the risk of burns. Small modifications, like relocating heavy pots to lower cabinets and adding a lazy Susan in tight corners, can also make cooking easier and more enjoyable.
6. Invest in Compact Mobility Aids
Space constraints in a tiny home may limit the types of mobility equipment you can use, so consider compact or multi-functional mobility aids. For instance, foldable wheelchairs, portable ramps, and compact walkers are ideal for small spaces. These items can be stowed away when not in use, preserving valuable floor space. If you need mobility aids outside the home, such as scooters or walkers, look for equipment that is lightweight and foldable. Compact aids are designed with smaller spaces in mind, allowing you to enjoy the benefits of mobility support without overcrowding your living area.
Adapting a tiny home for mobility equipment involves strategic planning, thoughtful adjustments, and the right equipment choices. From widening entryways and optimizing storage to creating an open layout and customizing essential areas like the kitchen and bathroom, each modification can enhance accessibility and comfort. By prioritizing ease of movement and making smart design choices, you can create a tiny home that not only meets your needs but also offers a welcoming, functional, and stylish environment. With these adaptations, your tiny home can be a place of independence, efficiency, and happiness.










